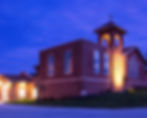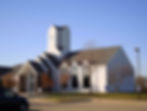Religious




Faith Lutheran
Church Addition:
Adel, IA
Completed in Winter 2021 - 2022
New front entry & large addition containing offices, small assembly spaces, a large multipurpose fellowship area, & a kitchen.
This design for the church has undergone the design process of tweaks and changes since 2009. Resulting in a refined addition that seamlessly ties into the existing building
Total Area: 8,500 SF




St. Peter & Paul
Catholic Church:
Gilbert, IA
Completed in Winter 2016 - 2017
Complete renovation and addition of narthex, commons, entry vestibule and elevator.
Our design is the first phase of a two phase scheme to expand a small masonry church originally built in 1917 and incorporates elements from the original church such as all stained-glass windows.
Total Area: 12,000 SF



Elaborated out of limestone and black granite.

St. Joseph
Catholic Church:
Winterset, IA
Completed in Spring 2009
New built
Our design incorporates elements from the previous church such as all stained-glass windows in the Sanctuary.
Total Area: 16,000 SF




Heartland
Presbyterian Church:
Clive, IA
Completed in December of 2012
Complete renovation and addition of commons and sanctuary.
Completed December of 2012, this project consists of the reconfiguration and addition of a new Sanctuary with a capacity for 400 people and a new Fellowship Hall.
Total Area: 12,000 SF




St. Paul
Lutheran Church:
Winterset, IA
Completed in December 2013
New built
The stained-glass window and Sanctuary geometry converse with one another while the wood trim wraps around and unifies the space.
Total Area: 3,500 SF
